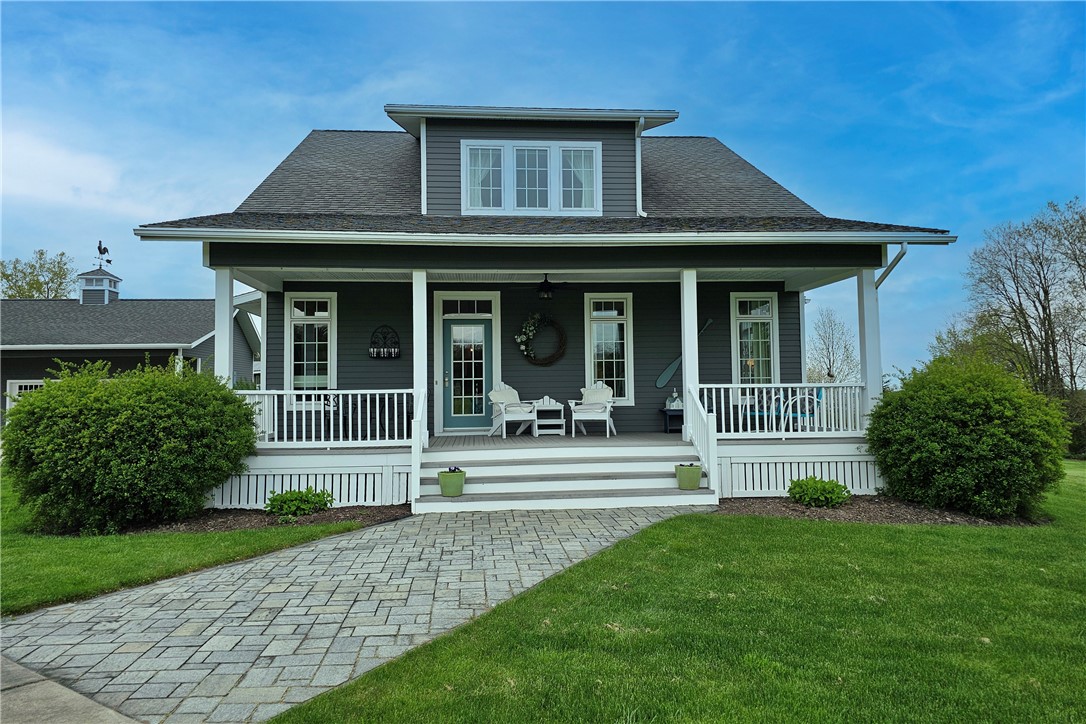Location
Agent Comments
"Rooster Hill", the impressive Bungalow/Farmhouse on top of Armstrong Rd hill, was custom built by Russ Kopylczak, utilizing a Barden Home Design that was the featured home in a 2001 issue of Country Living Magazine! Magnificent views of Seneca Lake thru more than half of the 50 windows take your breath away as you move through the impeccably designed 4 bedroom/2.5 bath home. The Great Room with lake views & entry to the large deck, holds a chef's kitchen, built in China Cabinet, lg island, high end appliances, family rm for relaxing & entertaining, & a formal dining area. Other notable features are: a formal living rm, first floor Main bedroom suite, subway & mosaic tiles chosen to impress. Twelve Course Walk-out Basement. A three Bay Garage & Shed complete the structures on the 4.8 acre property. (Items Excluded: Pie plate rack off kitchen, drying rack/laundry rm, powder rm mirror.) (24 Hours Notice to Show) (List Agent/Rep on sight for each/every Showing)
Listings provided courtesy of Luanne Palme (Phone: 585-703-0424) and Buffalo Niagra MLS
Amenities
- Built-In Range
- Built-In Oven
- Built-In Refrigerator
- Convection Oven
- Dryer
- Dishwasher
- Exhaust Fan
- Gas Cooktop
- Gas Oven
- Gas Range
- Gas Water Heater
- Range
- Range Hood
- Washer
- Water Softener Owned
- Water Purifier
Interior Features
- Air Conditioning: Central Air
- Floor Covering: Ceramic Tile,Hardwood,Varies
- Heating: Gas,Forced Air
- Interior Features: Separate/Formal Dining Room,Entrance Foyer,Eat-in Kitchen,Separate/Formal Living Room,Great Room,Solid Surface Counters,Bedroom on Main Level,Bath in Primary Bedroom,Main Level Primary,Primary Suite
- Water: Lake
Exterior Features
- Exterior: Concrete Driveway, Deck
- Foundation: Block
- Lot Description: Agricultural, Rectangular, Rural Lot, Wooded
- Parking: Detached, Electricity
- Roof: Standard
- Siding: Fiber Cement
Additional Features
- County: Ontario
- Property Type: Single Family Residence
- Status Date: 5/01/2024
- Stories: 2
- View Description: Slope View, Water
- Water/Sewer: Well
- Year Built: 2005


